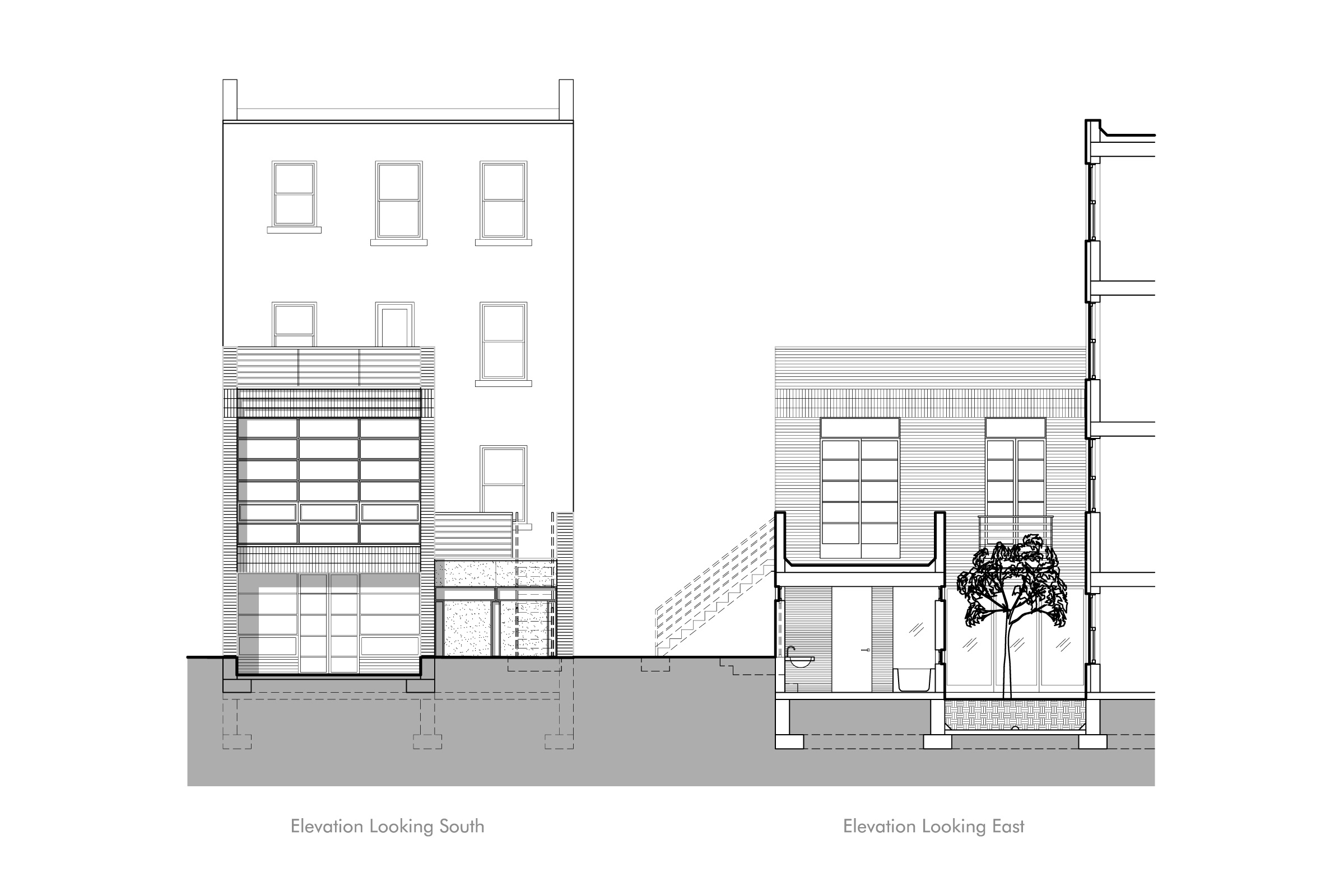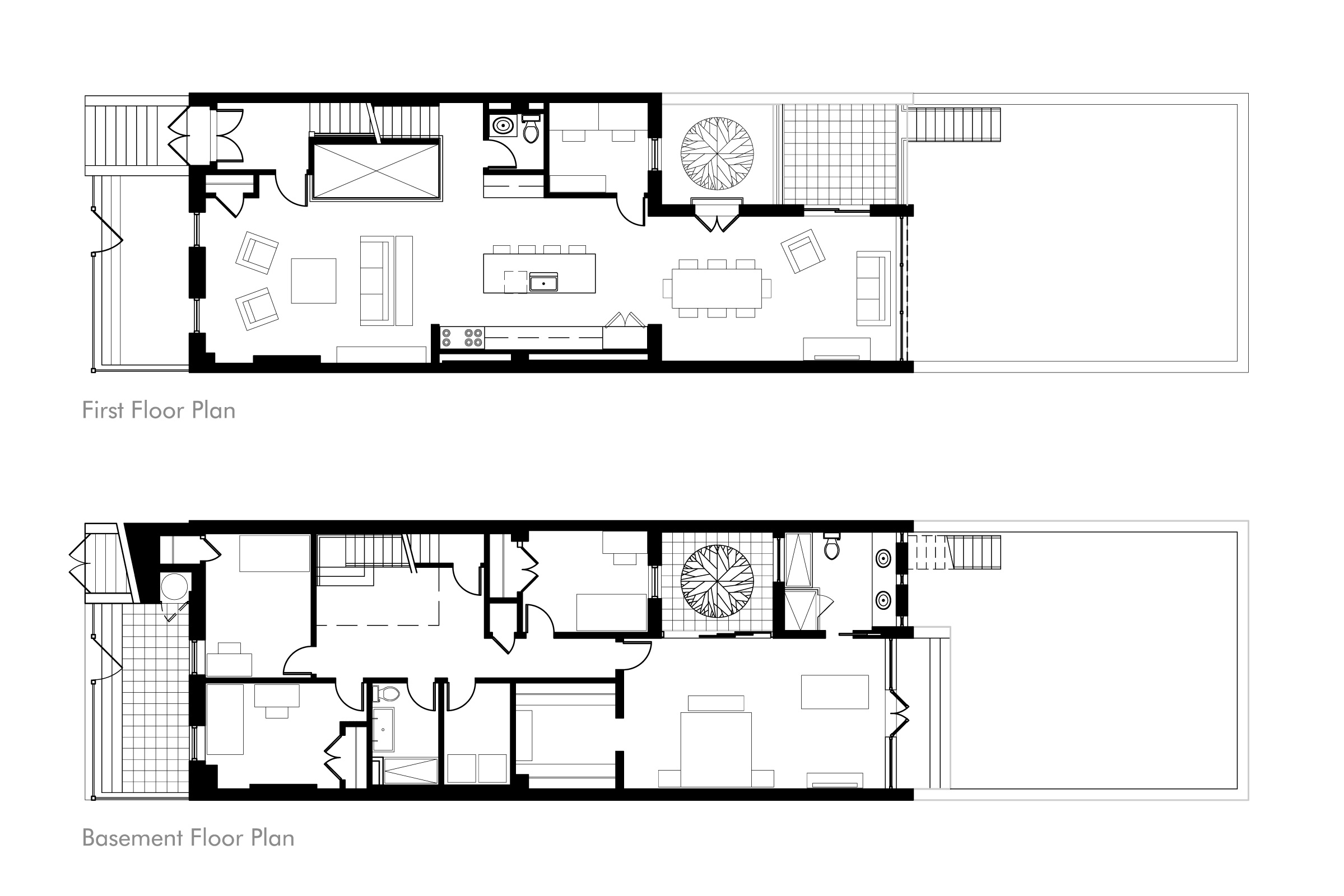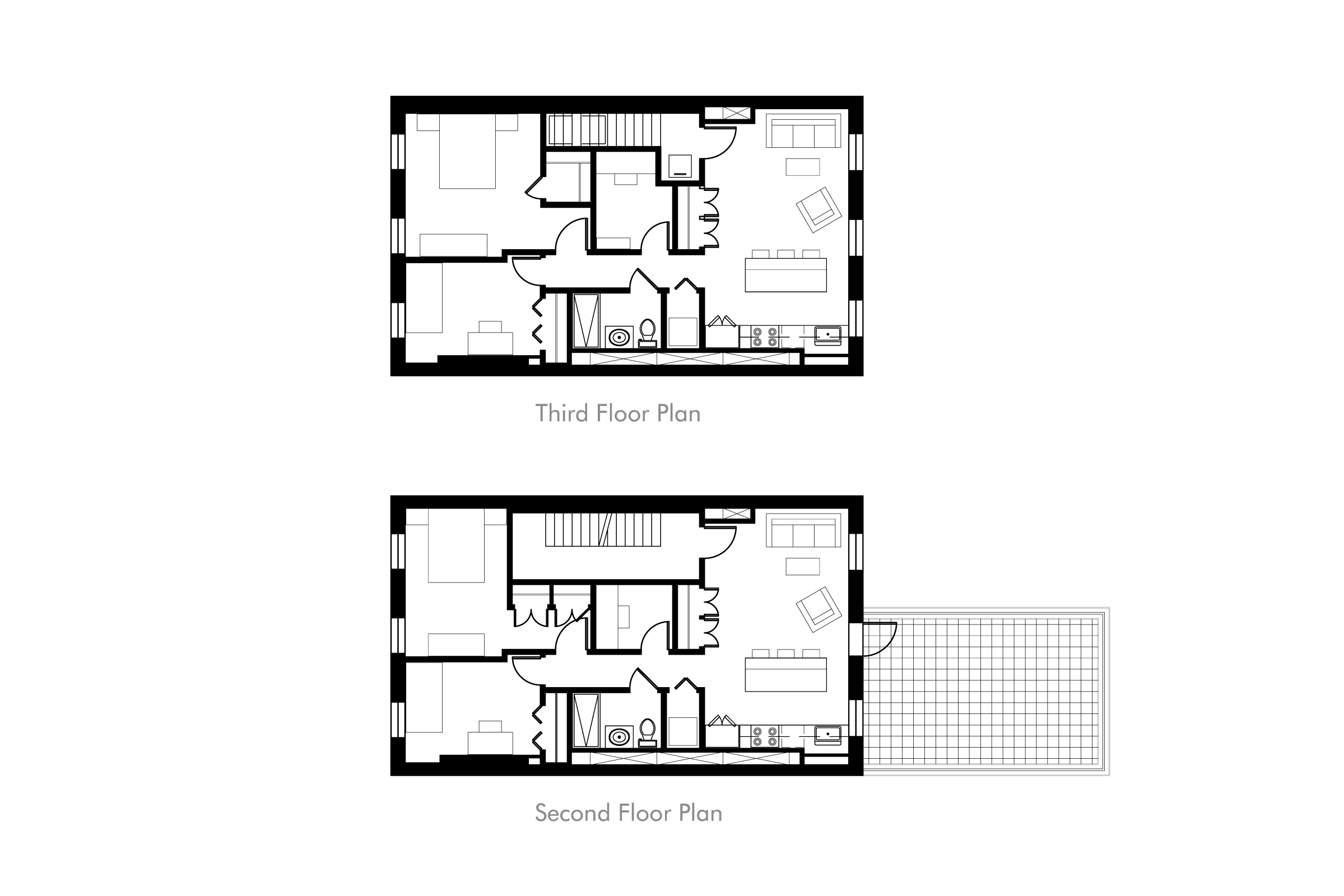Cobble Hill Brownstone



This project began as a simple interior renovation of an owner’s duplex and grew into the gut renovation of the entire building and a large two story addition. The top two floors are each two-bedroom rental units with efficient, yet graceful, plans that maximize light and fresh air. In the owner’s duplex below, the upper floor, or piano nobile, is biased toward the garden with an open plan, a full height glass and steel window wall, and a deck with stairs to the yard. On the lowest floor, there are four bedrooms, a common area, and a small, private courtyard deployed to bring light deep into the addition and to provide a small, private, contemplative, external space apart from the rear yard. Unfortunately, this project was stopped as a direct result of the autumn 2008 financial crisis.
