Diamond Residence
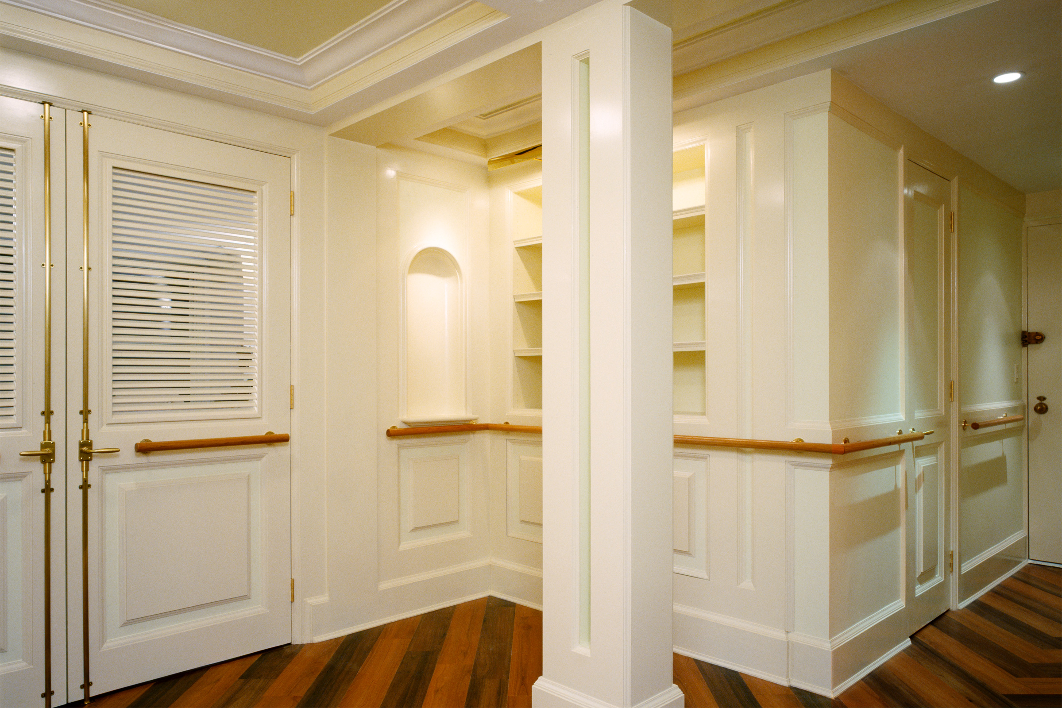
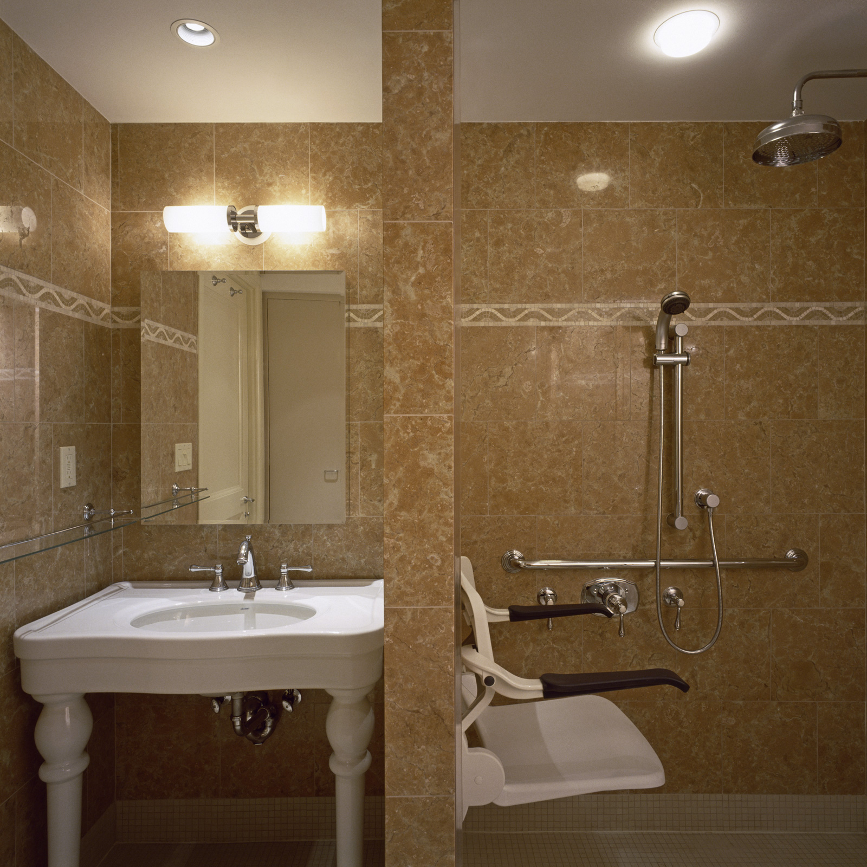
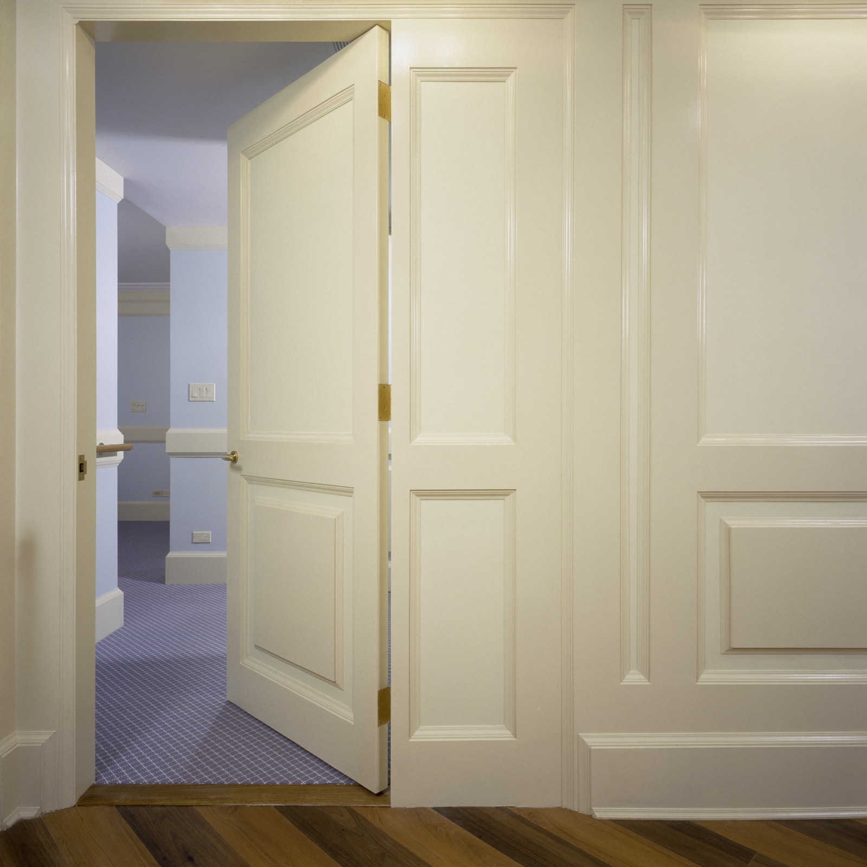
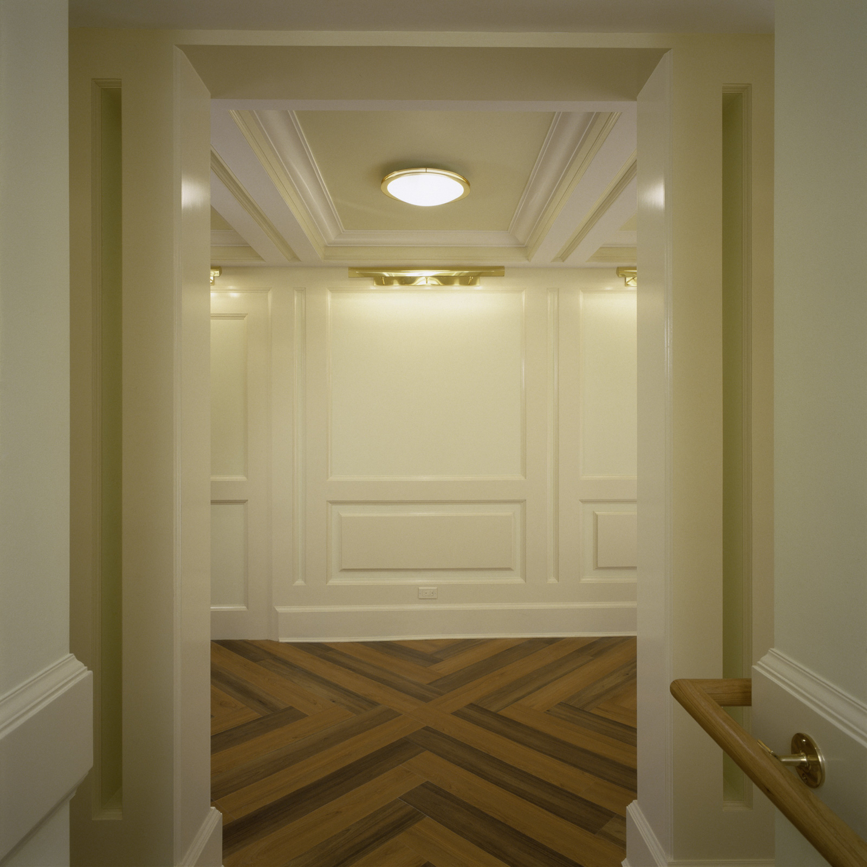
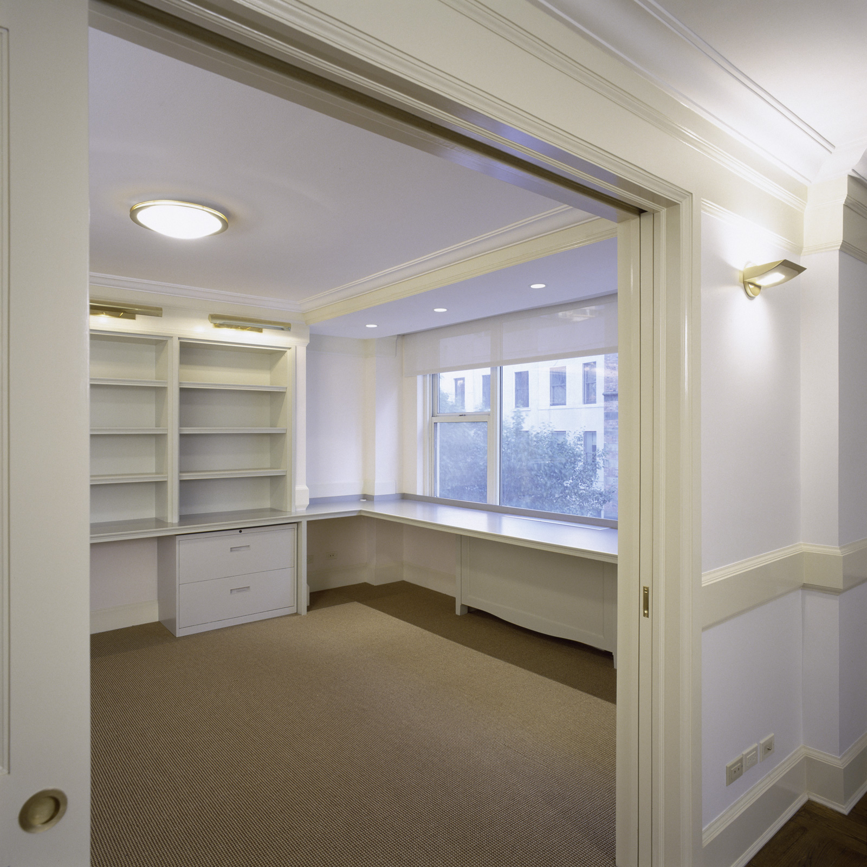
This project on the Upper East of Manhattan is a gut renovation of a post war apartment for a woman with advanced Parkinson's disease who remains socially active and sits on a number of boards.The design strategy was to create a formal entry hall that would act as a "circulation node" or hub providing access to all other spaces. Using classical proportions, in an effort to make the apartment appear as though it was designed as a pre-war apartment, the entry hall was designed as a gallery with columns, pilasters, a coffered ceiling, and a decorative wood floor (incidentally rendered in vinyl to accommodate a physical therapist's suggestion that there be no change in level between rooms).That the perimeter walls have a continuous handrail for handicap accessibility becomes secondary to the overall creation of a dignified space for an elegant woman. That spirit is carried though all the to each of the hub's spokes including a luxury bathroom that happens to be fully accessible with mobility impairments.
