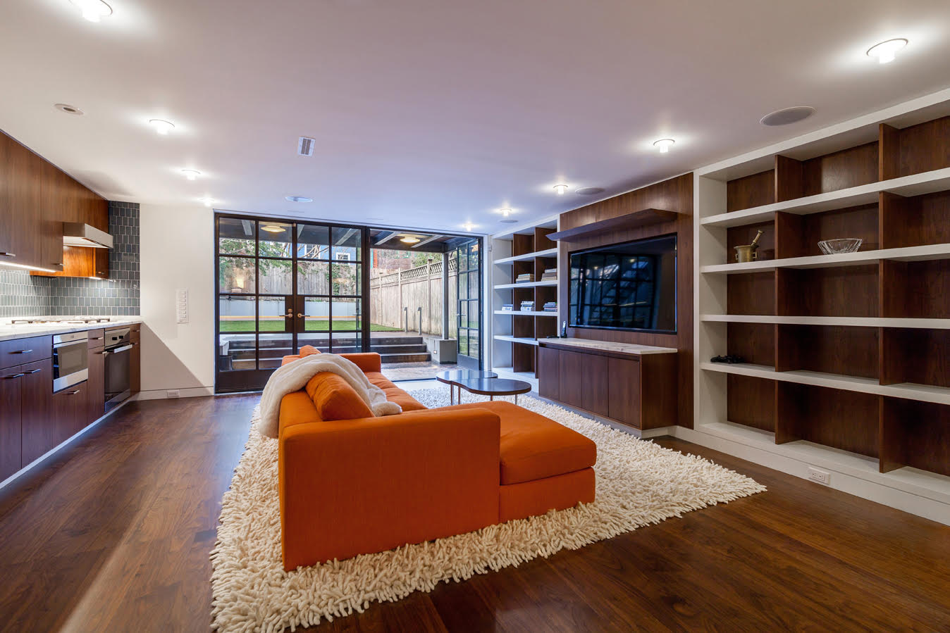
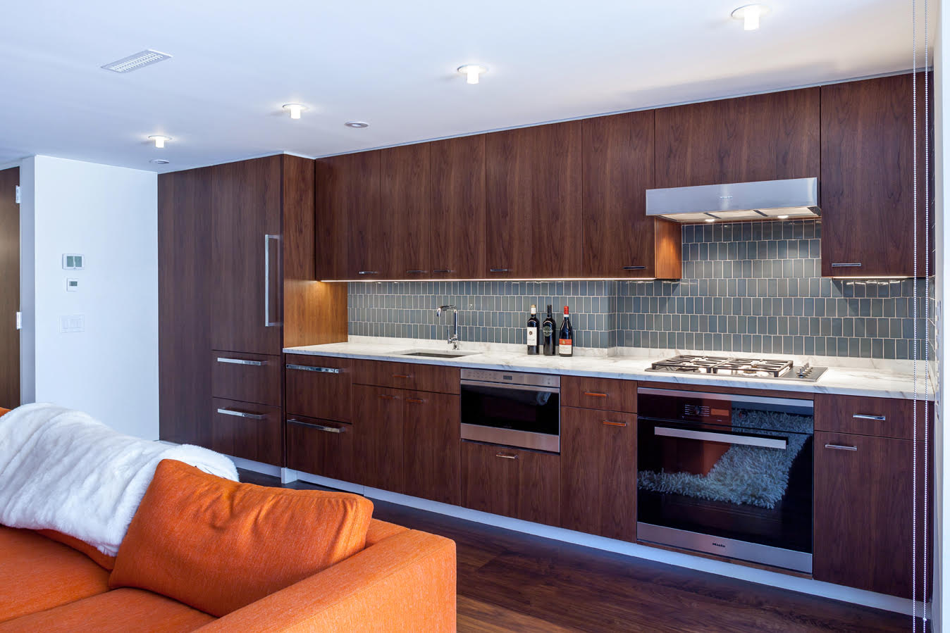
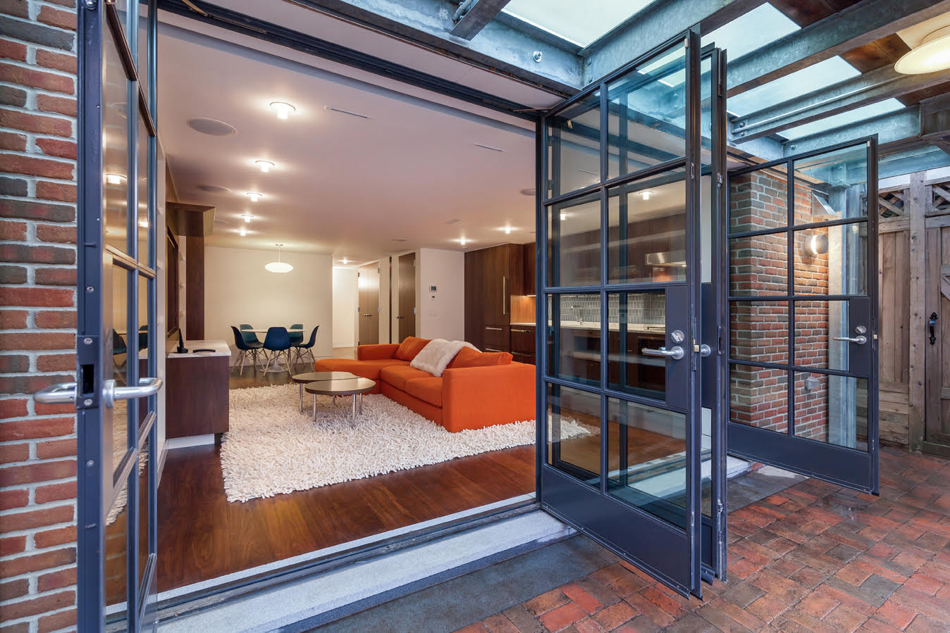
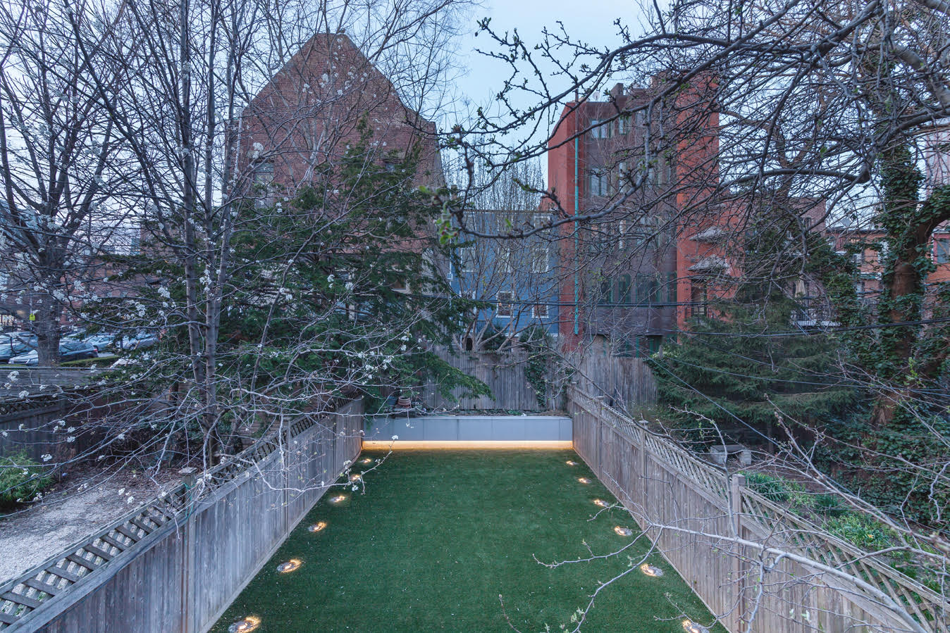
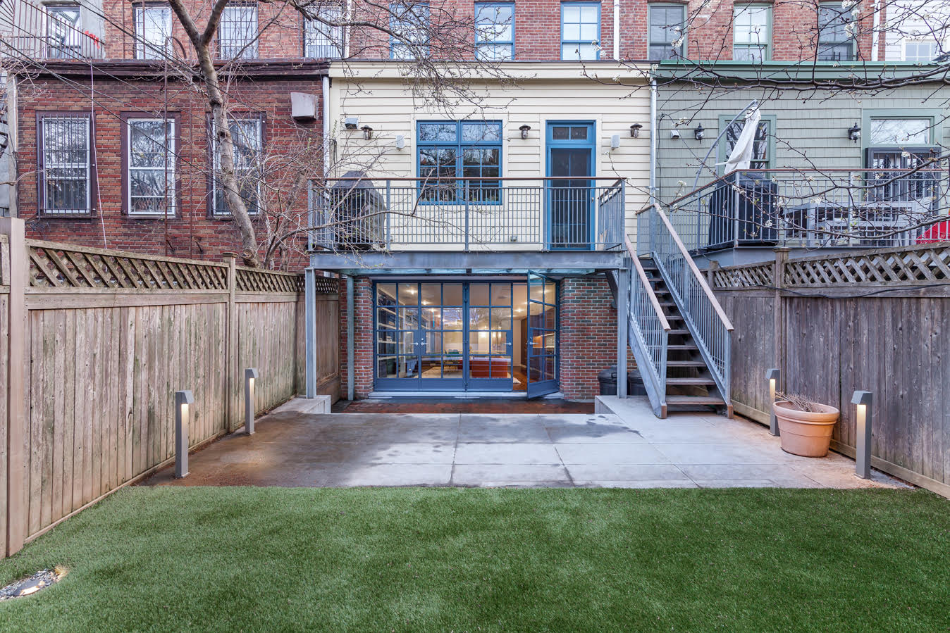
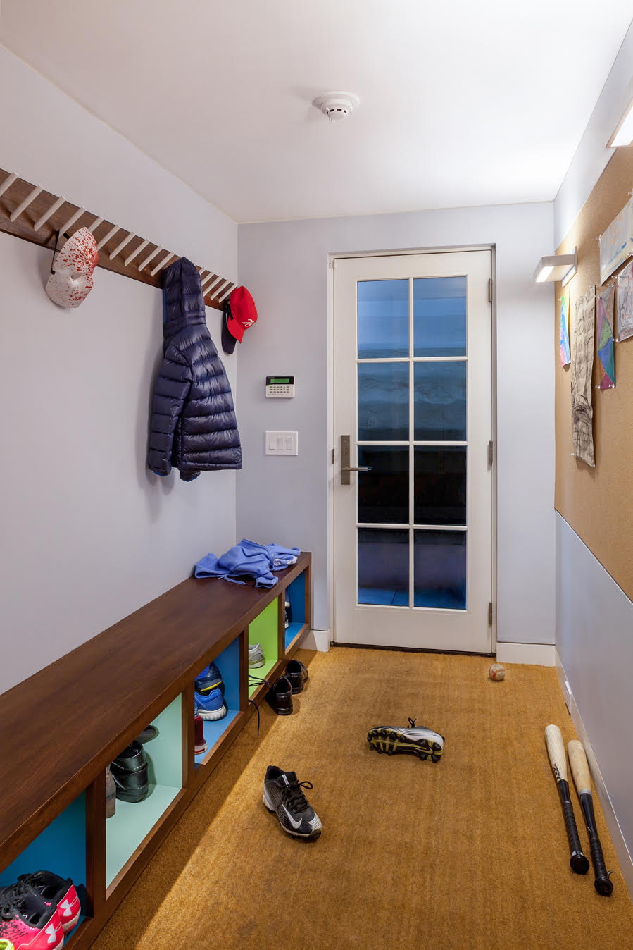
169 Dean Street
For this two-family brownstone, the owners wished to convert their garden level rental unit into an extension of their triplex above. The existing warren of rooms was demolished and replaced with a new, open plan living space with direct access to the rear yard via a series new full-height Crittall doors along the width of the rear facade. The layout of the great room features a series of natural finish American Walnut built-ins on opposing walls, with one side containing a flush kitchen and the other with bookcases bracketing a building flat panel television. The rooms thrust, though, is towards the backyard and the millwork is subservient to that spatial premise.
Beyond the garden doors, the existing landscape was reconfigured. Changes included new wall-to-wall granite steps deployed to resolve an existing change in grade, a new shallow granite patio, and new synthetic grass extending to the rear yard lot line. Part of the work included modifications to the existing first floor deck. While the owners were reluctant to replace it, support posts were eliminated while the decking along the face of the building was replaced with a continuous 2’ deep structural glass floor in an effort to provide natural light to the space below.
On the opposite side of the garden level, a new bedroom was placed along the street wall and the entry sequence from the street to the garden level was refined to include a new mudroom. From there the spatial sequence continues through a kinked corridor toward the bedroom access, past the building utilities, through the great room, and straight outdoors. The spatial procession is syncopated with a rhythmic and punctuated lighting design starting at the front door and extending through the rear yard.
Project Type
Renovation
Building Type
Brownstone
Techniques & Materials
Full-height Crittal Doors
Custom Walnut Built-ins
Landscaping
Wall-to-wall Granite Steps
Structural Glass Floor
Mudroom
Historic District Building
Location
Boerum Hill, Brooklyn
