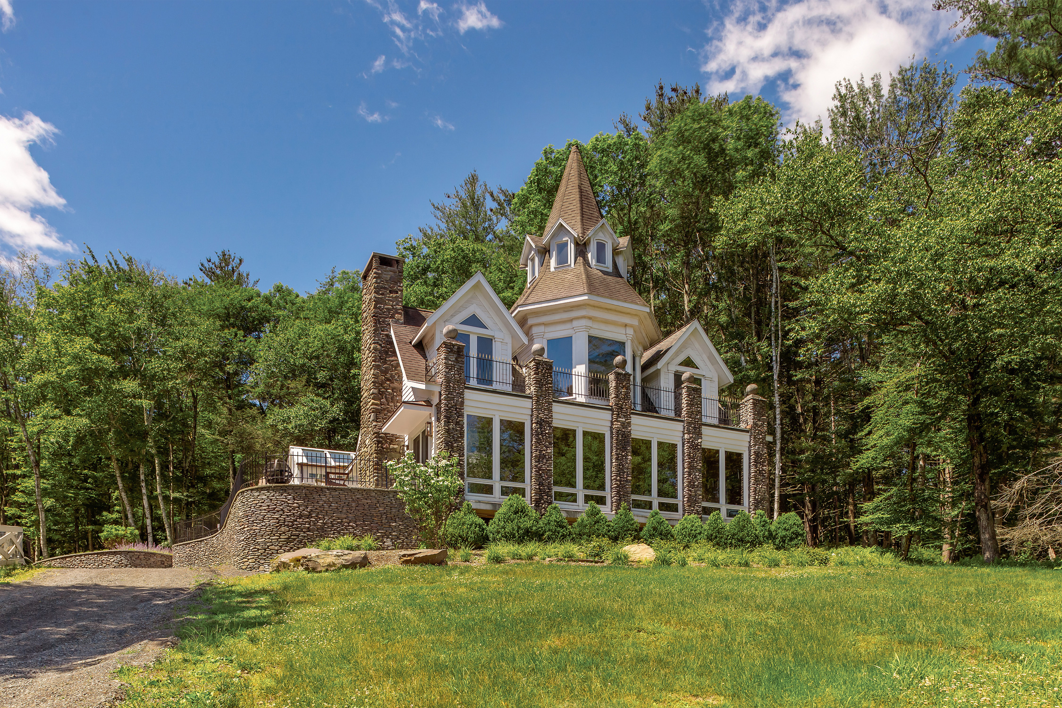
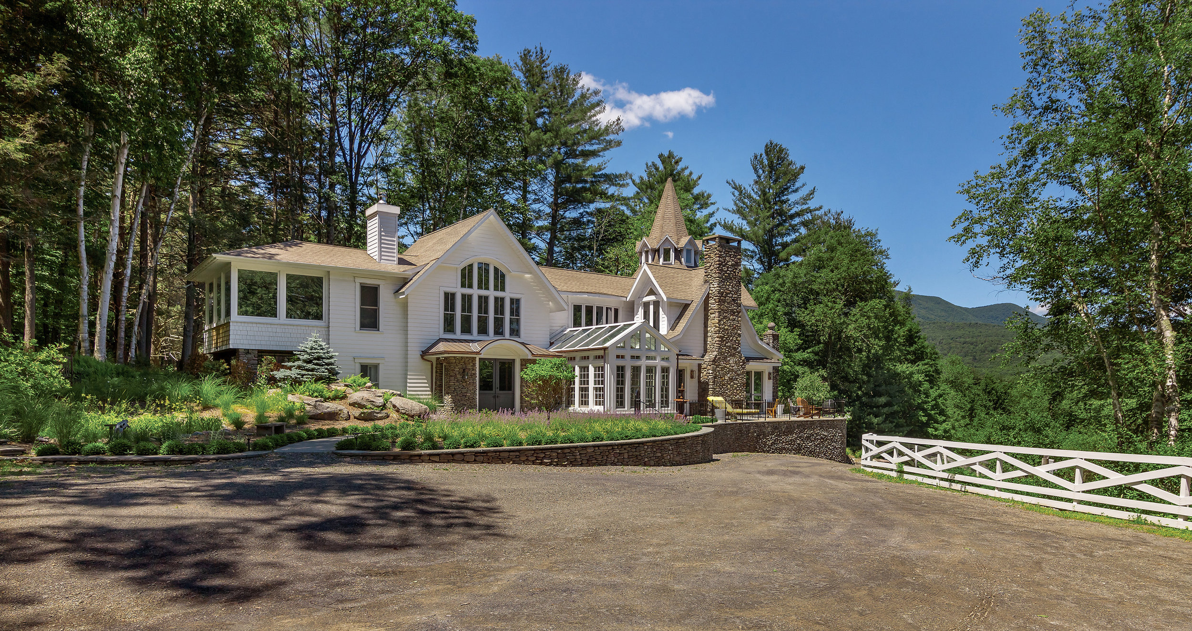
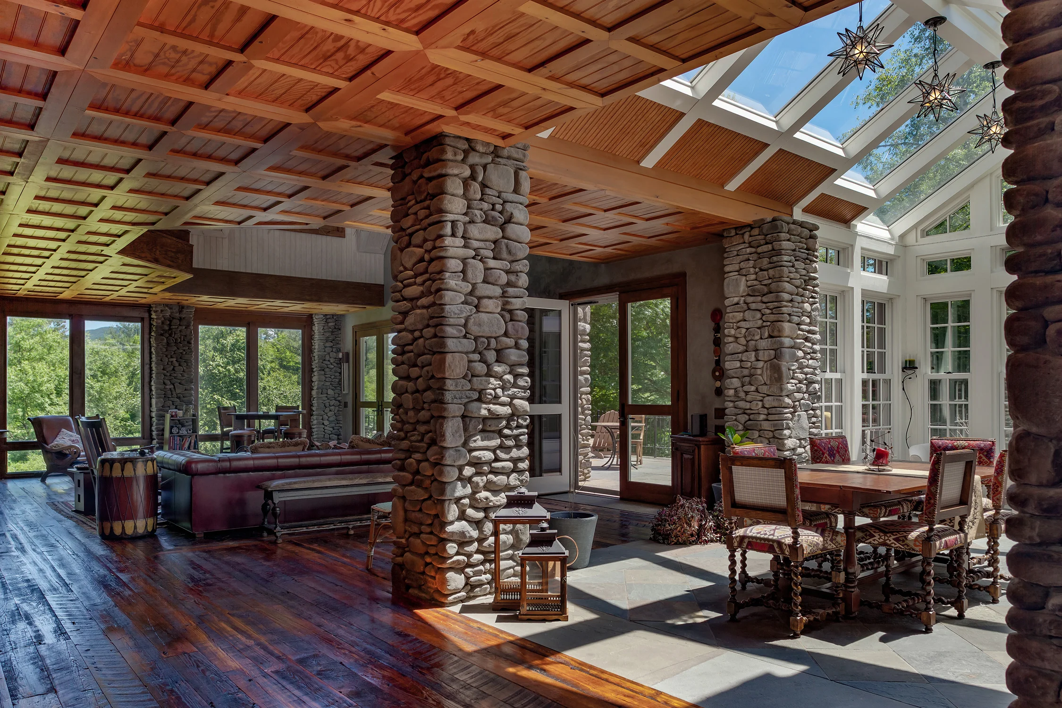
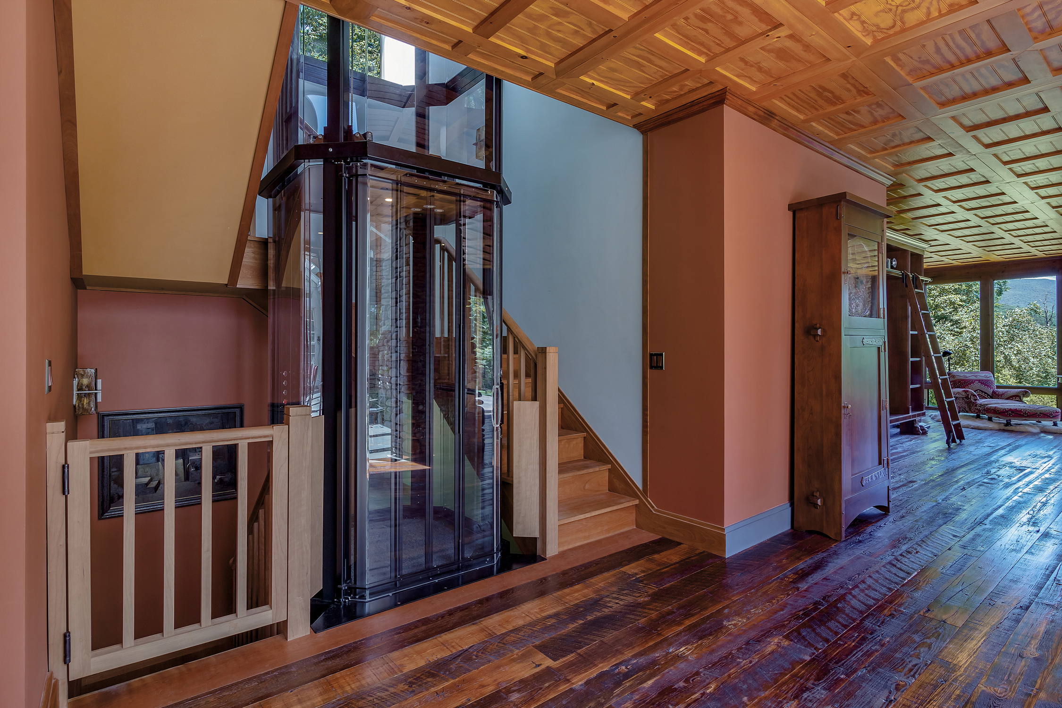
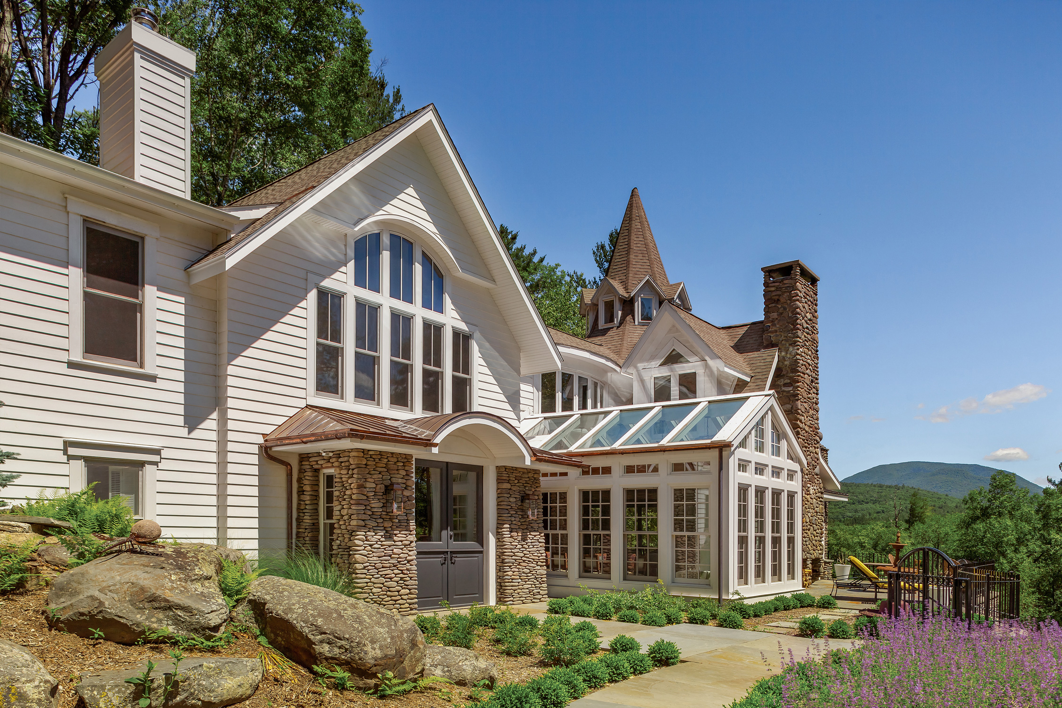
Woodstock Gothic
A few years after combining their three units in the Ansonia Apartments into a single home, my clients contacted me after purchasing an eclectic country house in Woodstock, New York. The initial objective was to make the house completely wheelchair accessible for a teen with cerebral palsy. To connect the existing three floors, an existing stairway was removed and replaced with a new vertical lift and a wraparound cherry wood stair. The ground floor was fitted with an adaptable suite. Changes in level were eliminated indoors as well as outdoors where the landscape was raised to seamlessly meet the house. At the same time, the existing disparate facades, resulting from several renovations and additions, were reordered to create a hierarchy of volumes. The former glazed entry pavilion was transformed into greenhouse. The new entry was positioned below a large sweeping gable at the flattest point of the site. The composition is tied together by a sweeping retaining wall of indigenous river rock.
Project Type
Renovation
Building Type
House
Techniques & Materials
Handicap Adaptability
Custom Vertical Lift
Greenhouse
River Rock Retaining Wall
Location
Woodstock, New York
